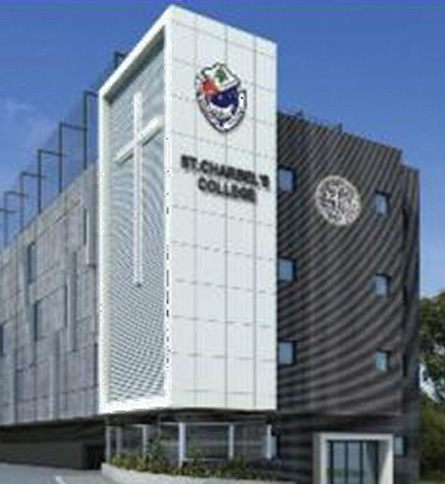This project included the demolition of demountable classrooms and existing toilet blocks for the construction of a new multi-storey Primary School Building. It also involved the addition of two basement parking levels and the provision of a roof-top recreation.
ACE has been engaged to provide: Structural Design and Documentation; Swimming Pool, Balustrades Design and Documentation; Civil Design and Documentation; Drainage Design and Documentation; Mechanical Design and Documentation

